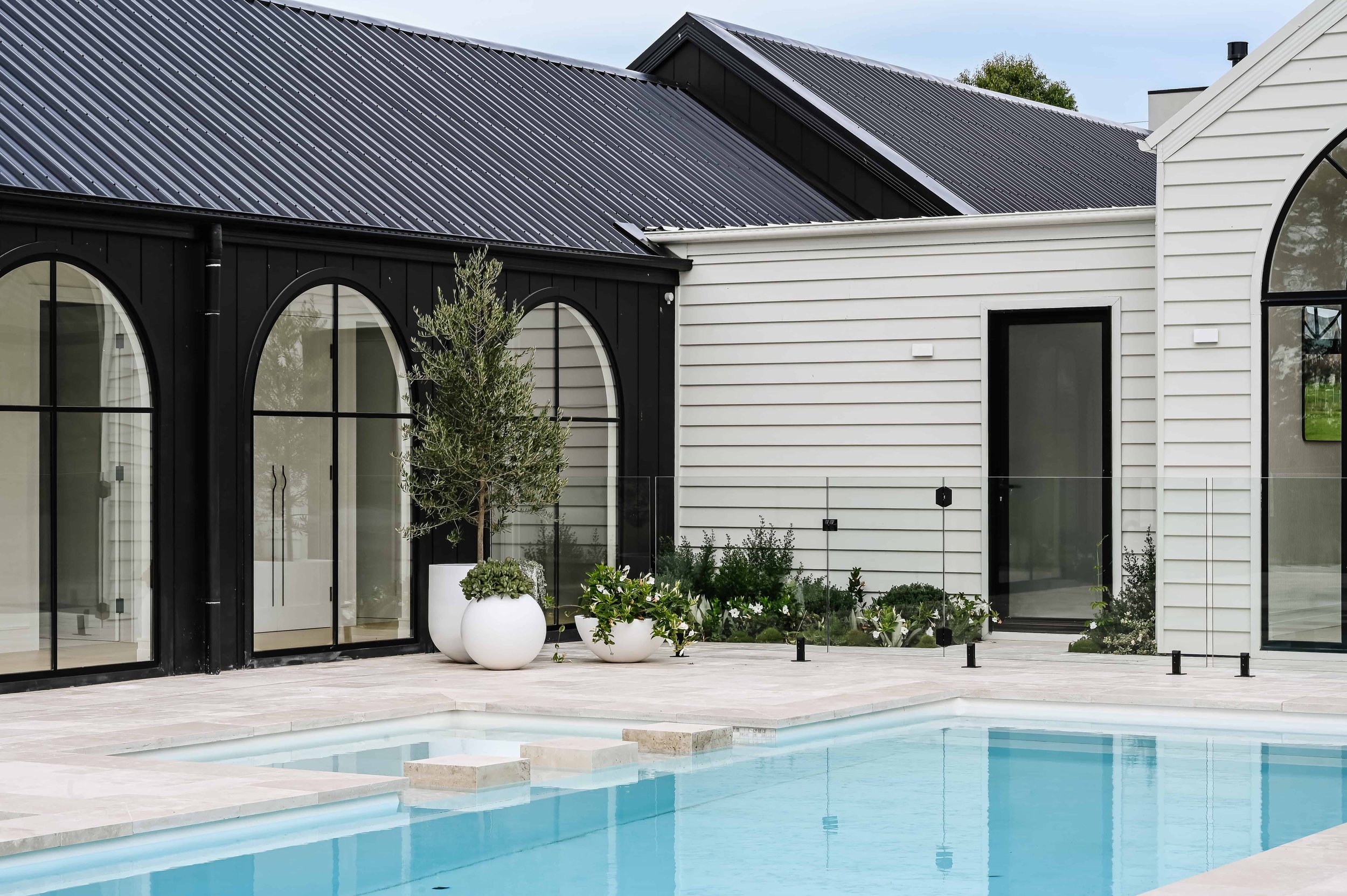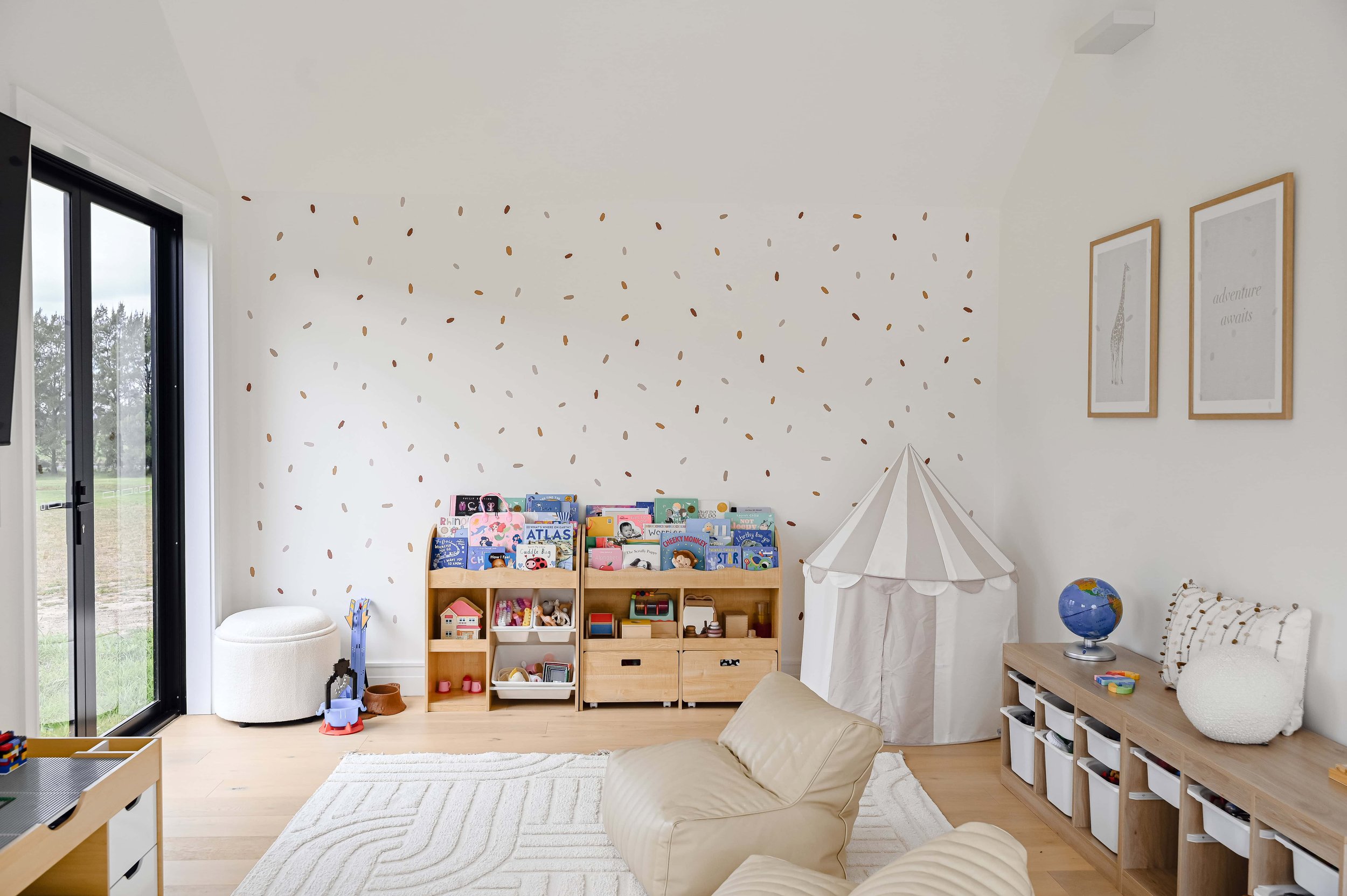
LAKESLAND
Effortless elegance, designed for connection.
Lakesland is a contemporary acreage home designed for refined, expansive living. Nestled into its rural surrounds, this 642sqm layout brings together architectural finesse and everyday practicality — with sweeping views, natural light, and seamless transitions between each space.
The home is split into two distinct wings: one dedicated to entertaining, and the other to private retreat. Every living zone is oriented around the central pool, creating an uninterrupted connection between indoors and out. Curved windows and raked ceilings add drama and softness throughout, while the monochrome exterior makes a bold, timeless statement against the landscape.
The master suite redefines luxury. With his and hers walk-in robes, an open ensuite, and a dedicated retreat space complete with fireplace, it’s a zone that feels like a high-end sanctuary — private, personal, and considered.
From quiet moments to family gatherings, Lakesland offers a beautifully balanced take on acreage living.
Description
specs
642.52sqm, 4 bedrooms + office, 3 living areas, 3 bathrooms, 3-car garage























